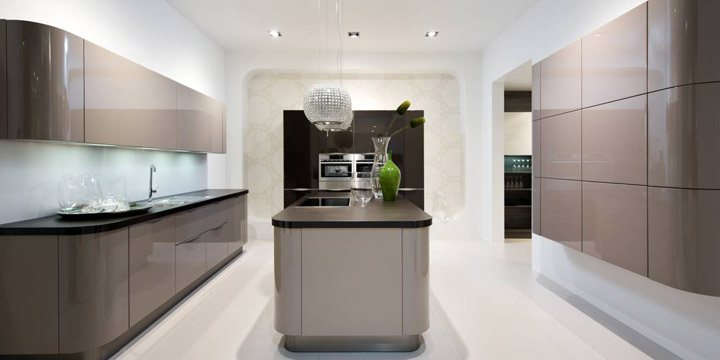
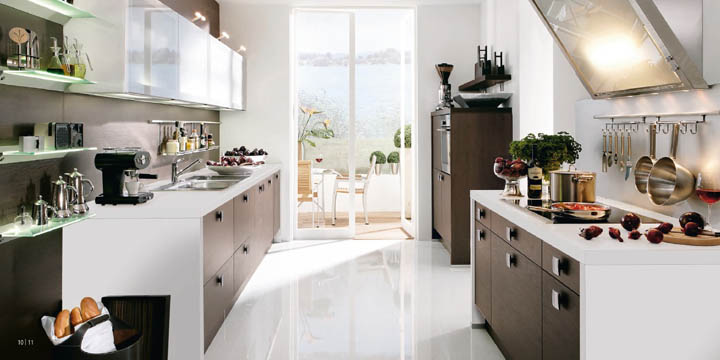

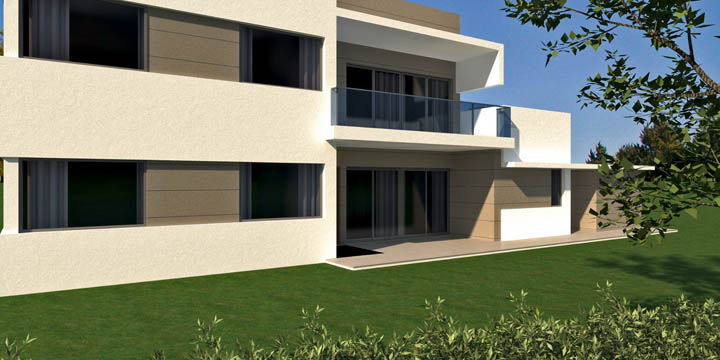

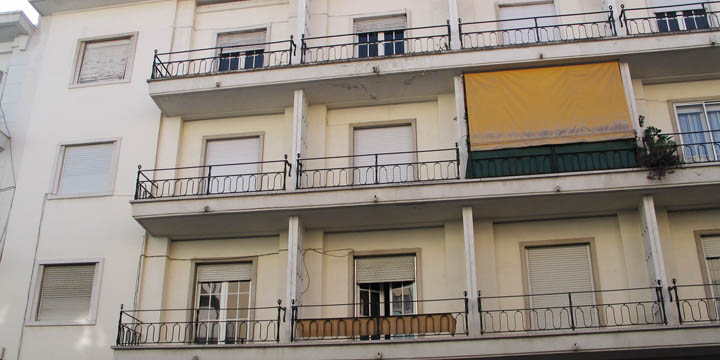

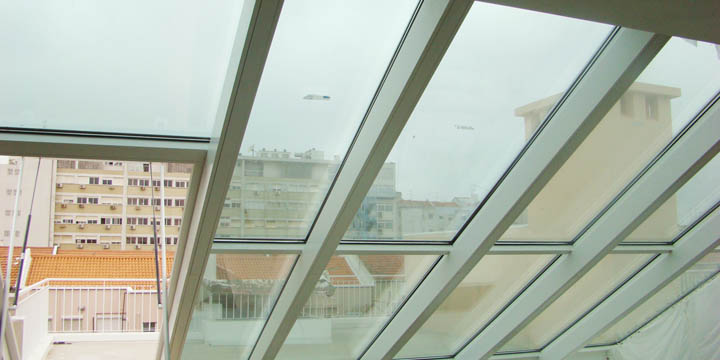
History
The COSMOFIL Group, founded in 1971 by the grandparents of the current administrators, aggregates a set of small family businesses. From its founding, the group is dedicated to real estate construction and development.
In 1993, the Group integrated the joining of the 3rd generation of administrators, the grandsons of the founder, with market orientation towards urban rehabilitation and special focus on the prime areas of Lisbon.
In 2003, through one of the family businesses of the Group, SOLRACA, began the first project of real estate development and urban rehabilitation, in the entire value chain, in the Bairro da Ajuda. The project included the intervention in a building of 4 housing fractions with covering changes to roof and terrace integrated solutions and updating apartments. This was the first intervention that warned of the opportunity of using glass covers as an architectural solution for maximum use of space.
Until 2010, the various family businesses of the Group were creating numerous real estate development and rehabilitation projects from which we highlight such interventions in buildings in the Bairro da Graça, Campo Pequeno and Saldanha. In all these buildings there was intervention at the level of roofing and their rehabilitation, it not having been possible to achieve the idealised project (application of automated glass covers), for lack of a solution in the national and international market.
In 2010, the COSMOFIL group began a new area of business. Architecture projects, specialities, project and work coordination, with special focus on the challenges of modern architecture, energy certification, acoustics and fire regulations.
At the same time, it undertook the rehabilitation and structural change project, in a building of 10 fractions, in the Bairro de Alvalade. It was during the preliminary architecture and engineering work that it was decided to break with the roofing with fixed glass structures paradigm, without apparent functionality, through the structural change of the coverage of the building by glass or semi-mechanised green-crop coverage, with the integration of terraces, allowing a greater utilisation of space, obtaining greater luminosity and comfort.

